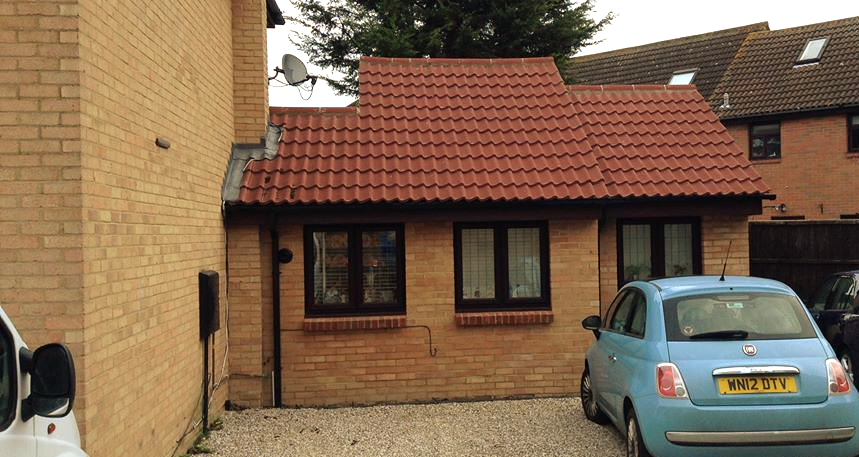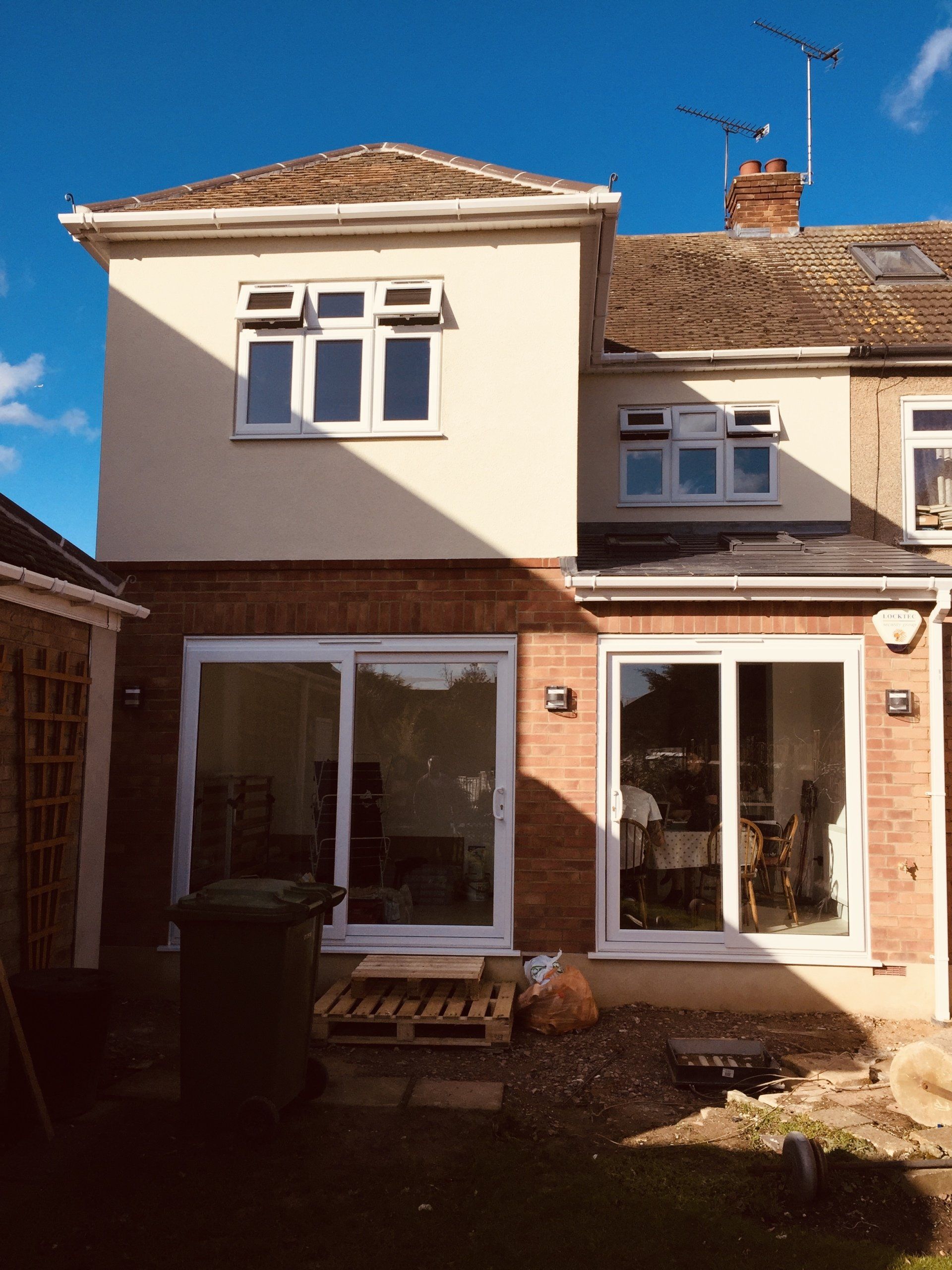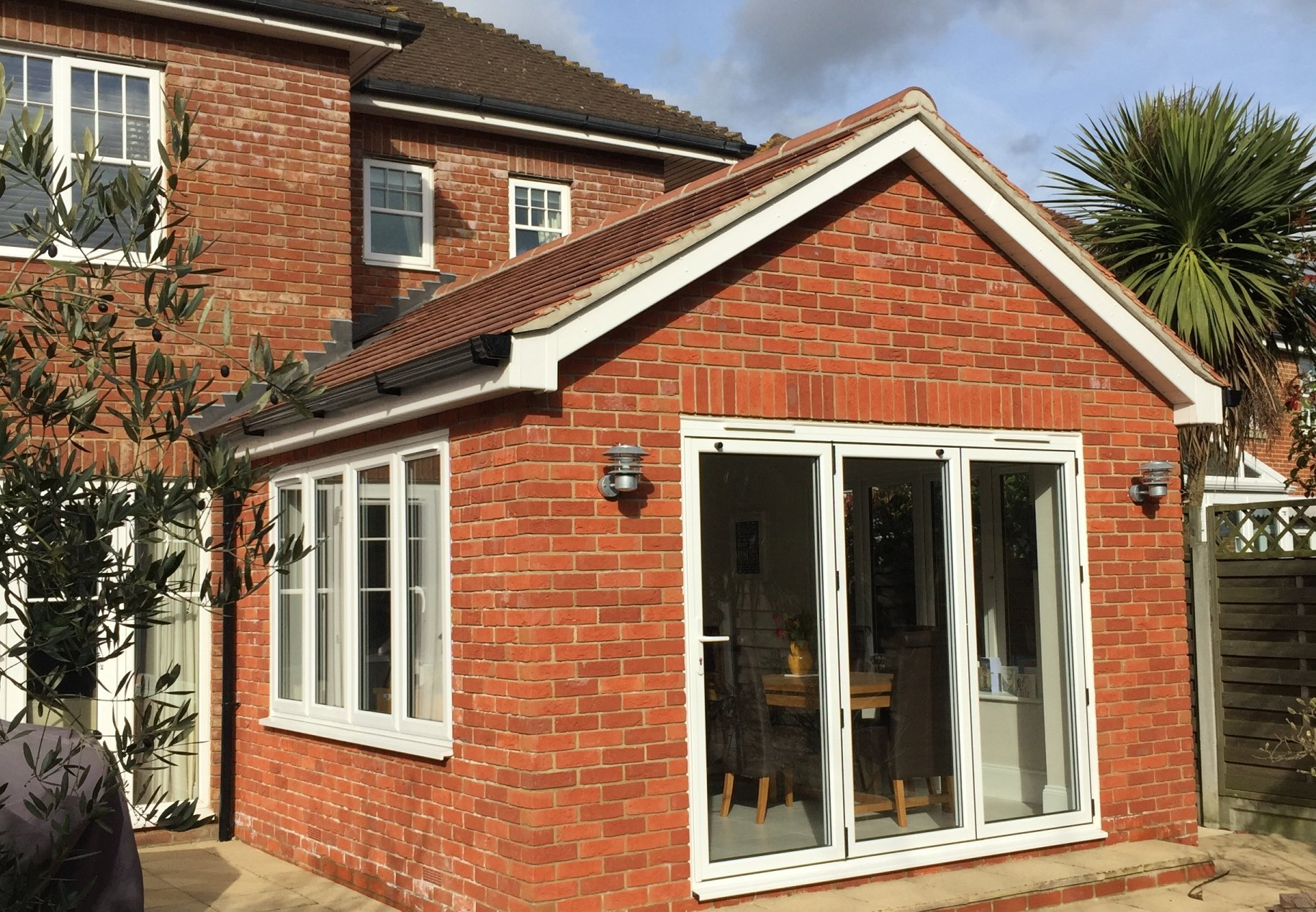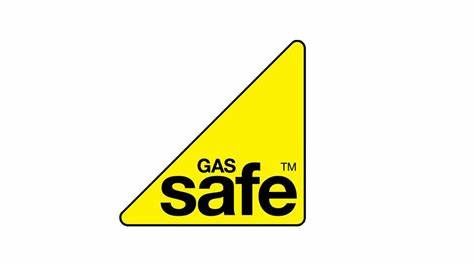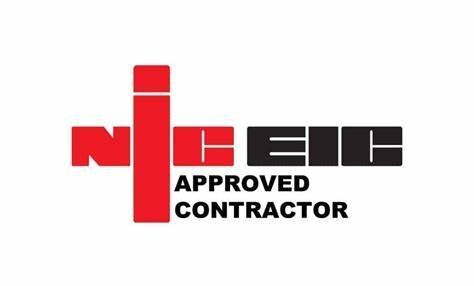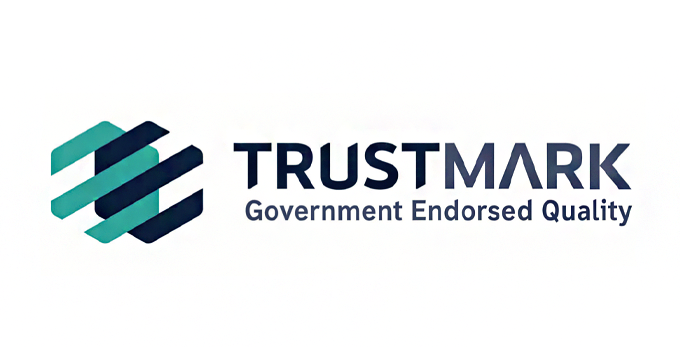LOFT CONVERSION - SPECIALIST
A loft conversion is one of the most straightforward, cost-effective ways to add space to your home and increase its value and it often costs less than you’d expect.
With over 35 years’ experience delivering loft conversions across a wide range of property types, we’ll help you create the extra space you need, whether that’s an additional bedroom, a bathroom, or a quiet home office.
We take the time to understand exactly what you want and work hard to deliver a finished space you’ll genuinely love.
We’re happy to provide a competitive, no-obligation estimate for your proposed works, along with any advice you may need completely free of charge.
Contact us today for your free quotation.
To get started, please complete the form on our Contact page or call Paul Bailey on 01277 532991 to arrange a convenient appointment.
Will a loft Conversion Increase the value of my property?
According to the guardian "Extending your home or adding a loft conversion can add more than £42,000 to the value of an average property, while an extra bathroom could boost its worth by nearly £10,000, a report has found."
10% TO
Property value increase
20%
depending on location
To read more please click on the link below.
Is my Loft suitable for a loft conversion?
This is one of our frequently asked questions, we would recommend before you look for a builder to convert you loft, you need to work out whether your loft space is suitable for a loft conversion. Most houses will come with an allowance for permitted development, which means that you can go ahead with your conversion without going through planning permission.
To have your loft converted you should consider the following:
HEAD HEIGHT
Measure from the bottom of the ridge timber to the top of the ceiling joist, the usable part of the roof should be greater than 2.2m.
PITCH ANGLE
The higher the angle of the roof pitch, the higher the central head height is likely to be, and if dormers are used or the roof is redesigned, the floor area, and potential for comfortable headroom, can be increased.
IF YOU LOFT DOESNT HAVE HEAD HEIGHT OR PITCHED ANGLE
There is another option for you, which is Raising the Roof or Changing the Roof Structure, however this option is the most expensive, as it requires the removal and rebuild of the existing roof. It also requires planning permission approval so planning fee's , cost must be added on.

