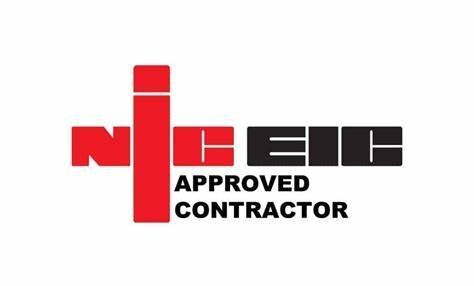Planning Permission Guide for Home Extensions
FOR ESSEX HOMES

What this guide is for
If you’re thinking about extending your home, planning permission is one of the first things to get clear. Some extensions can be built under permitted development rights (meaning you may not need a full planning application), while others require formal approval from your local council.
This guide is written for homeowners across Essex—especially within around 15 miles of Basildon—so you can understand the basics, avoid delays, and plan your project with confidence.
If you’re unsure whether you need planning permission, you don’t need to guess. A short feasibility check early on can save weeks later.
When do you need planning permission?
You will usually need planning permission if your extension:
- Is a two-storey extension (or adds significant height/volume)
- Extends beyond permitted development limits
- Is in a conservation area or the property is listed
- Is forward of the principal elevation (front of the house) or affects a highway-facing side elevation
- Makes significant changes to roof form/height (in some cases)
Plain-English note: Councils look at scale, design, neighbour impact (light/privacy), parking, and how the extension fits the area.
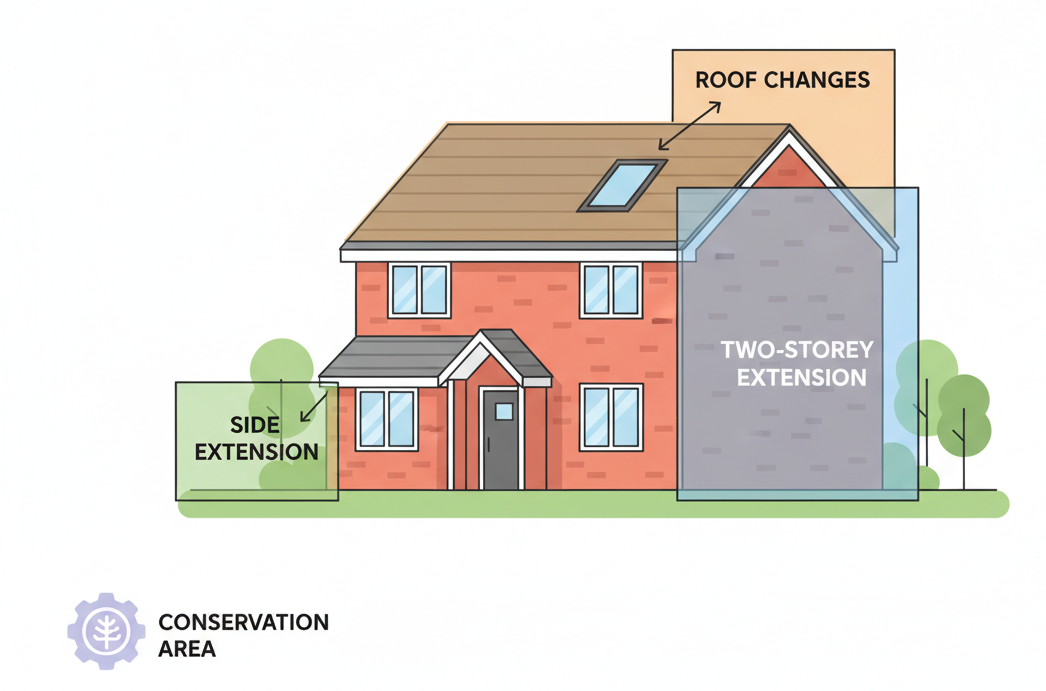
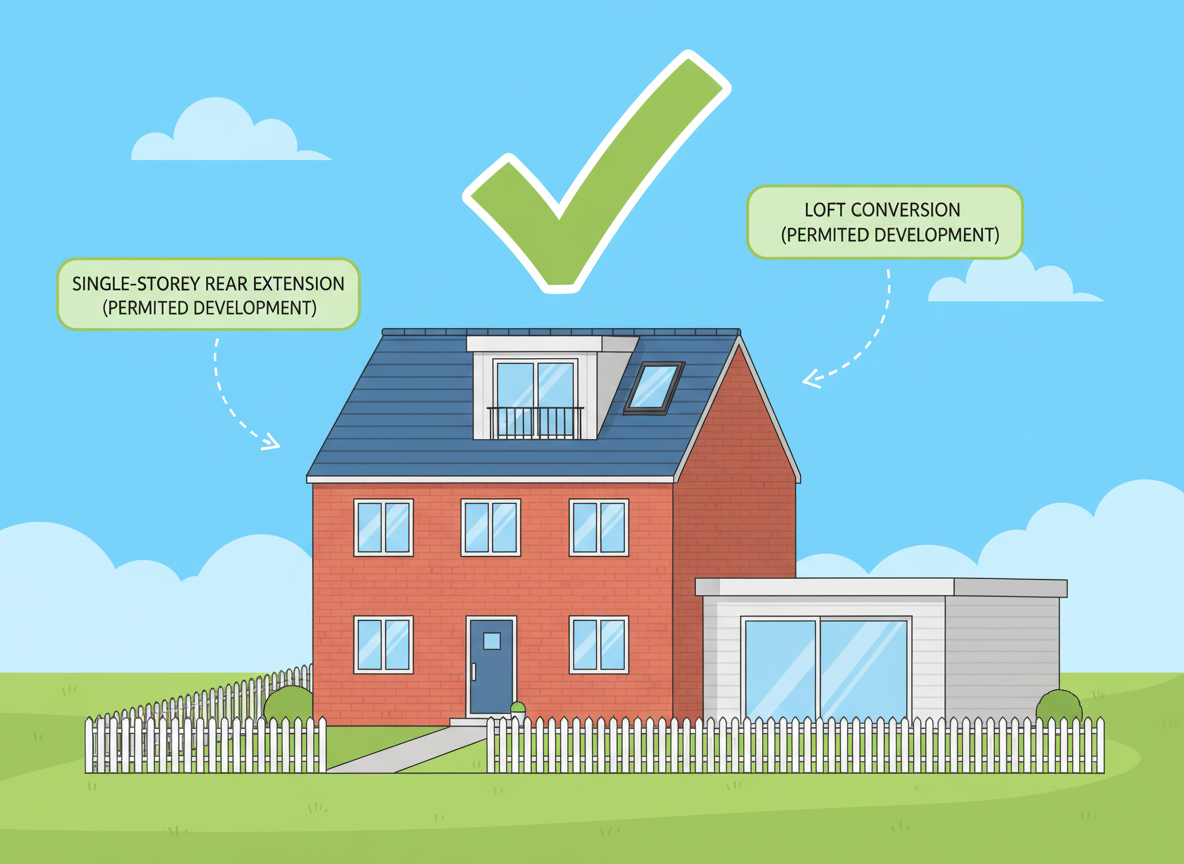
Permitted development
What it means
Permitted development is a set of national rules that allow certain home improvements without a full planning applications long as you stay within strict limits and conditions. see the full details on this at the bottom of this page.
Why it still needs care
Permitted development can be lost or restricted (for example, in conservation areas, for listed buildings, or where previous permissions removed PD rights). Also, small design choices can push a project outside the limits.
Not sure which applies to your project?
We can talk you through both before you commit to drawings.
Single-storey rear extensions
Often possible under permitted development, but depth/height rules apply.
Two-storey extensions
More likely to need planning permission due to neighbour impact and scale.
Side extensions
Often need planning permission if they’re prominent or affect the street scene.
Loft conversions and dormers
Many lofts can be PD, but dormer size/position/materials matter.
Garage conversions
Usually don’t need planning permission unless you change the front appearance significantly or the property has restrictions.
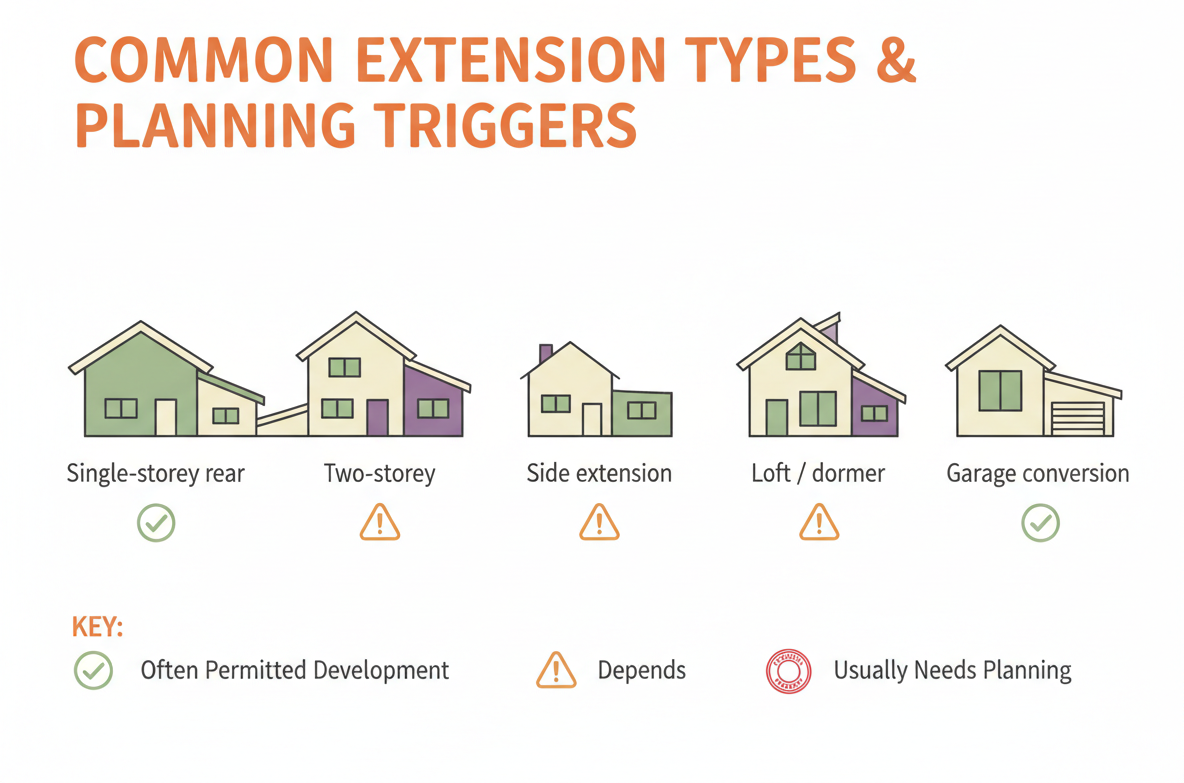
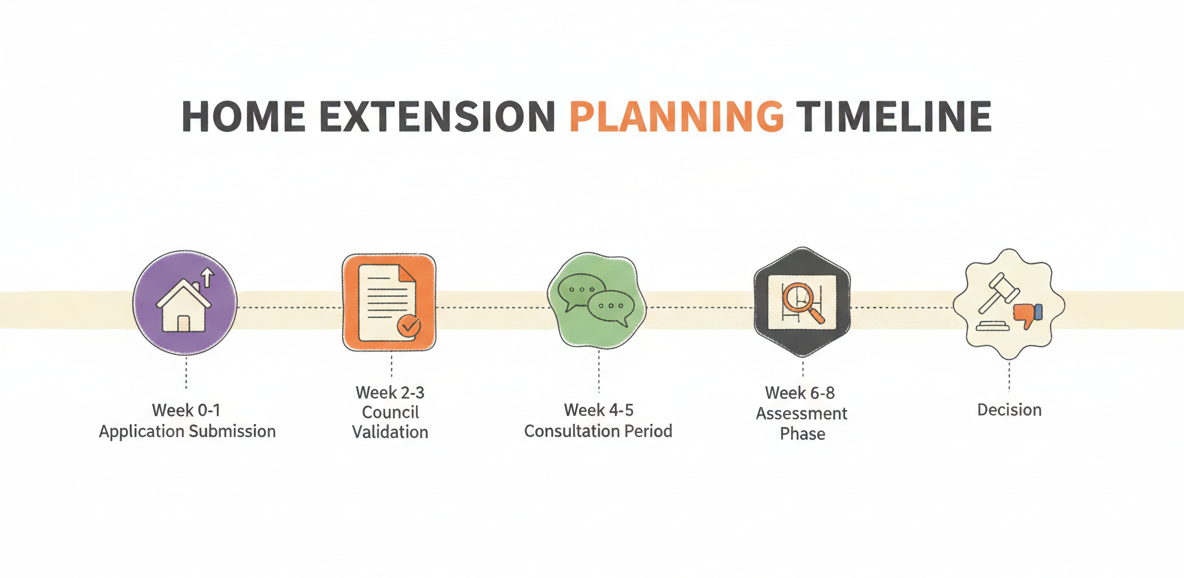
Typical decision time
Most householder planning applications are decided in around
8–12 weeks from validation.
Common causes of delay
- Missing documents or incorrect plans
- Requests for amendments
- High council workload
- Objections that require extra review
Tip: The fastest route is usually a complete, well-prepared submission from day one.
What happens if neighbours object?
Objections don’t automatically mean refusal. Councils weigh comments against planning policy.
What councils typically consider
- Overlooking/privacy
- Overshadowing/loss of light
- Scale and design
- Noise/parking/traffic (where relevant)
What helps
- Good design choices (setbacks, window placement)
- Clear drawings and supporting notes
- Willingness to adjust early if needed
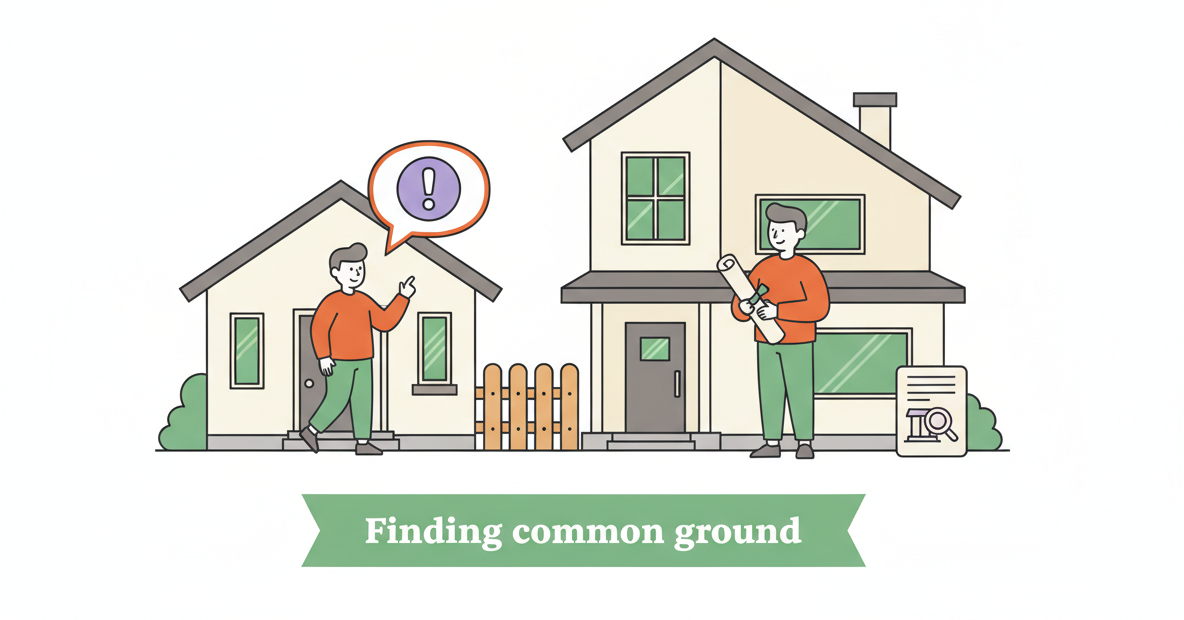
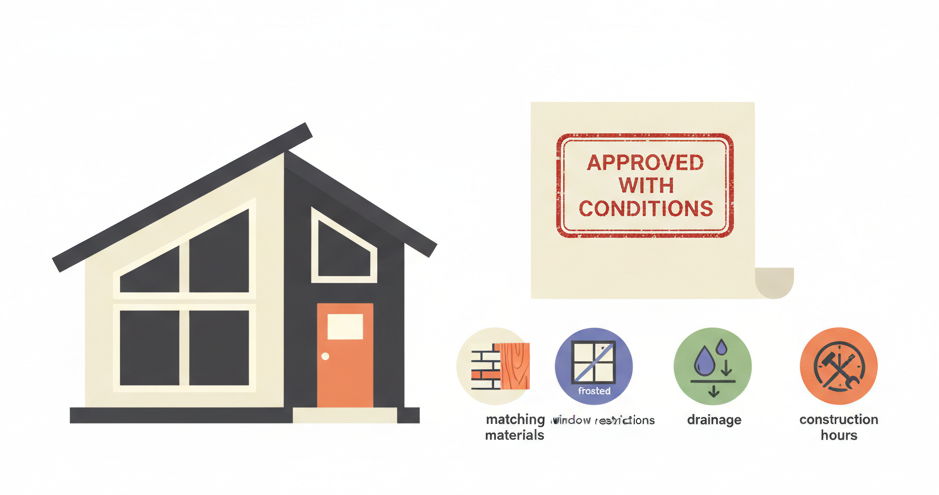
Approval with conditions
Many approvals come with conditions, for example:
- Matching materials
- Specific window types/positions
- Drainage requirements
- Construction hours (occasionally)
Why this matters
Conditions are part of the permission—you must follow them. We help you understand what they mean in practical terms before work starts.
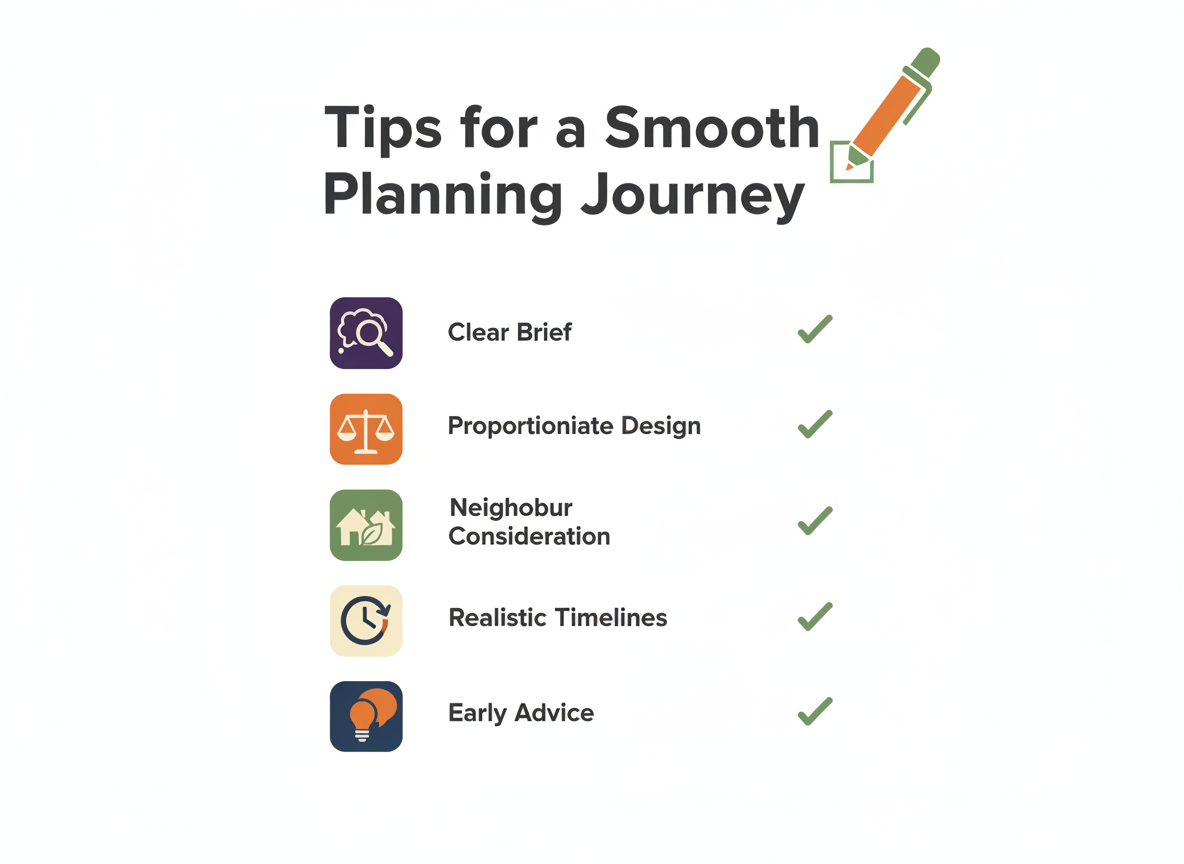
how we can help
We support homeowners across Essex with extensions and renovations, offering:
- Free consultation and practical feasibility advice
- Full project management from design to completion
- Dedicated project manager and strong office support
- Staged payments / no upfront cost approach (with clear invoicing)
- Quality reassurance: experienced team, strong local reputation
Planning Permission vs Building Regulations
- They are not the same thing-
Building regulations
are about safety and performance—structure, insulation, drainage, electrics, fire safety.
Planning permission
is about how your extension affects the outside—size, appearance, neighbours, street scene.
Common misconception
Even if your extension doesn’t need planning permission, it will usually still need building regulations approval.
FULL Rules of Permitted Development for ExtensionS
Permitted Development (PD) rights are a set of national government rules in the UK that allow homeowners to carry out certain types of building work without needing to apply for full planning permission from the local council.
These rights are designed to simplify and speed up smaller or less impact home improvements. However, there are strict limits and conditions you must follow to qualify under PD.
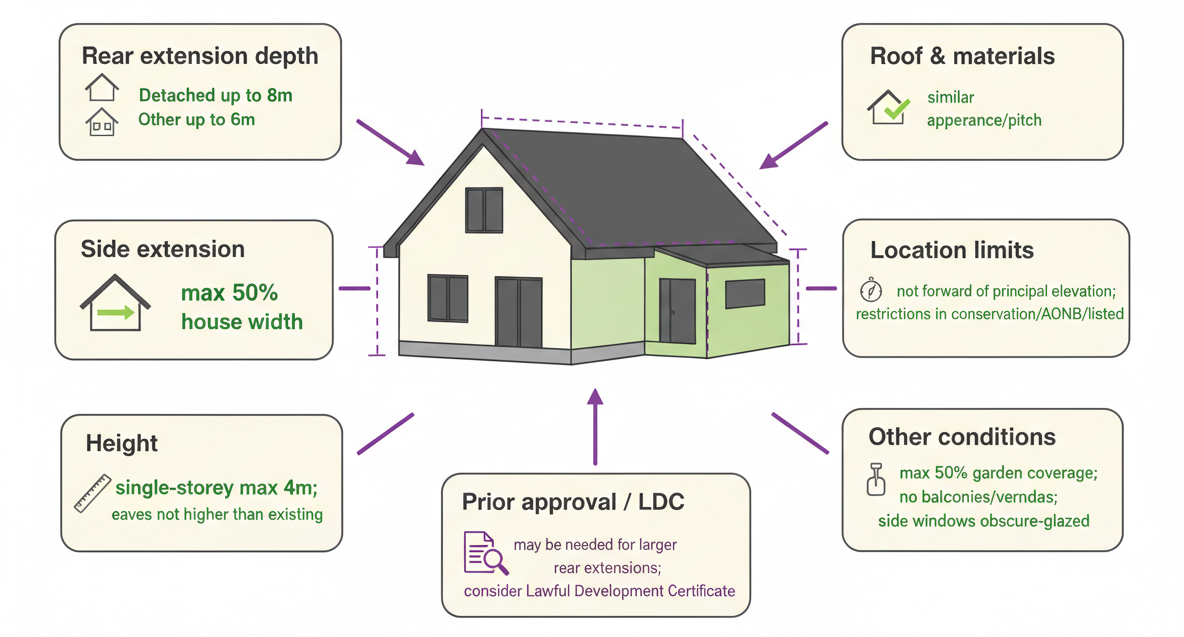
Here’s a clear explanation of the main rules of Permitted Development for home extensions:
Key Rules of Permitted Development for Extensions
Size Limits:
- Single-storey rear extensions:
- Detached houses: up to 8 meters deep from the original rear wall.
- Other houses (semi-detached, terraced): up to 6 meters deep.
- Two-storey extensions:
- Generally not allowed under PD; usually require full planning permission.
- Side extensions:
- Must not exceed 50% of the original house’s width.
Height Restrictions:
- Single-storey extensions must not exceed 4 meters in height.
- Two-storey extensions must not exceed 7 meters in height.
- The eaves of the extension must not be higher than the existing house’s eaves.
Roof Design:
- The roof of the extension must be of a similar design and pitch to the existing house.
- Flat roofs are allowed but usually limited to 3 meters in height.
Materials:
- Materials used must be similar in appearance to those on the existing house to maintain visual harmony.
Location Restrictions:
- Extensions must not be built forward of the principal elevation or side elevation fronting a highway.
- PD rights do not apply in certain areas, such as conservation areas, national parks, Areas of Outstanding Natural Beauty (AONB), or World Heritage Sites.
- If your property is a listed building, PD rights are generally not available.
Additional Conditions:
- The extension must not cover more than 50% of the total area of land around the original house (including previous extensions).
- No verandas, balconies, or raised platforms are allowed under PD.
- Side-facing windows must be obscure-glazed and non-opening unless the opening part is more than 1.7 meters above the floor.
Notification:
- In some cases, you may need to submit a “prior approval” application to the council to confirm that the work meets PD criteria, especially for larger single-storey rear extensions.
Why These Rules Matter
Following PD rules means you can avoid the time, cost, and uncertainty of a full planning application. However, breaking PD rules can lead to enforcement action, requiring you to undo or modify work later.
If you’re unsure whether your extension qualifies as PD, it’s wise to seek professional advice or apply for a Lawful Development Certificate (LDC) from your council, which formally confirms that your project complies with PD rights.
still not sure?
Common FAQs on planning
Can I start building before planning permission is granted?
No. Starting without permission can risk enforcement action, delays, and extra cost.
What if my planning application is refused?
Often you can revise and resubmit, or appeal depending on the reason. A refusal can also be a sign the design needs adjusting to better fit policy.
Do I need building regulations if I don’t need planning permission?
In many cases, yes. Building regulations are separate and focus on safety and performance.
Do you offer drawings and planning permisions.
Yes we can complete all of this for you, we offer a design and build option.











