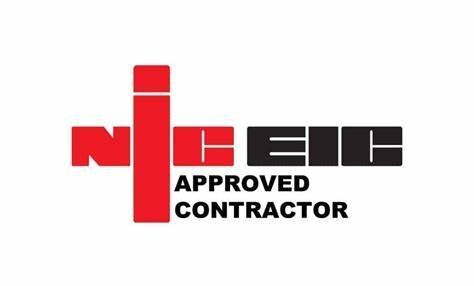Extension Planner
An Extension planner is a great tool, to make you aware of all the staged involved when extending your home.
Our week by week extension timeline will give you a clear understanding of the schedule of works, so there wont be any surprises.
CHECKLIST
Please ensure you have completed the following before starting your building works.








